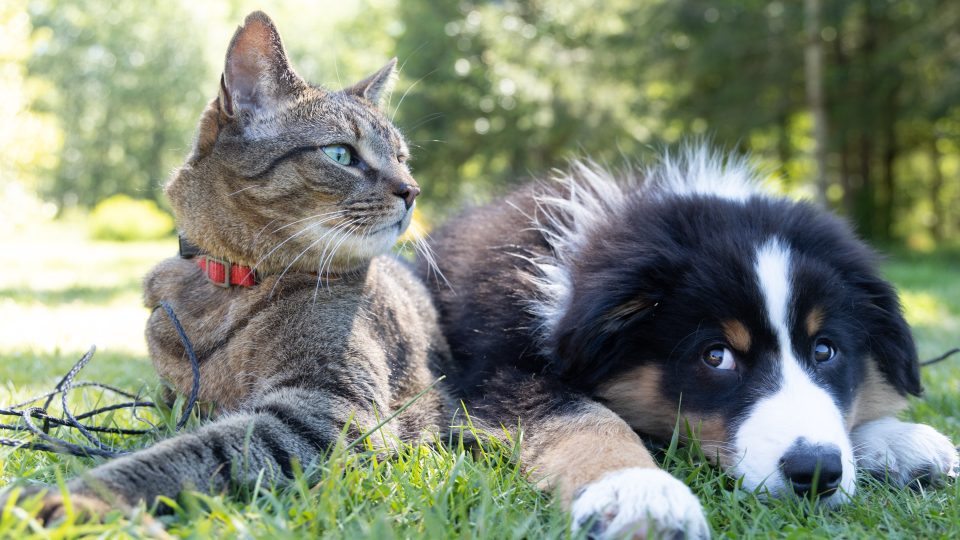Experience Elevated Living in Our Spacious One-Bedroom Apartment Step into comfort and style with this expansive 655 sq. ft. one-bedroom home at Shady Oaks. Designed for modern living, this thoughtfully crafted floor plan features: *Generous walk-in closets for all your storage needs *Elegant granite countertops and beautifully updated tub surrounds in select units *Central heating and air conditioning for year-round comfort *Energy-saving solar screens *Time-saving dishwasher included Discover a blend of functionality and sophistication—your new home awaits at Shady Oaks Apartment Homes.

Looking for the perfect space to call home? Browse our diverse selection of floor plans designed to suit your lifestyle. From cozy studio apartments to expansive multi-bedroom units, we have something for everyone. Click below to view detailed layouts and find your dream home today!