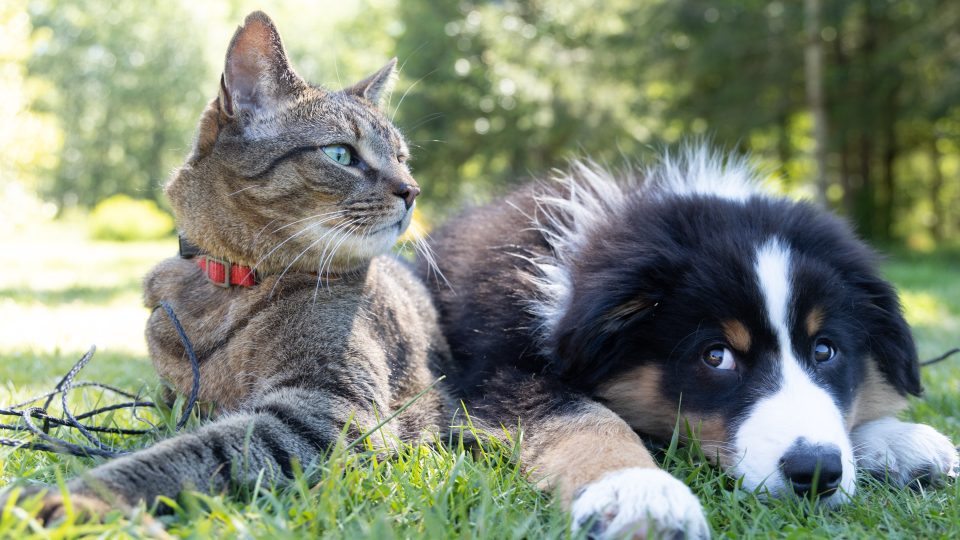Experience the exceptional in this expansive 1075 square foot two-bedroom apartment, featuring generous walk-in closets. Enjoy the elegance of granite countertops and stunning new tub surrounds in select units. Benefit from central heating and air conditioning, solar screens, dishwashers, and the latest stainless steel appliances available in select units. This is modern living at its finest.

Looking for the perfect space to call home? Browse our diverse selection of floor plans designed to suit your lifestyle. From cozy studio apartments to expansive multi-bedroom units, we have something for everyone. Click below to view detailed layouts and find your dream home today!